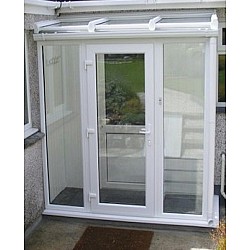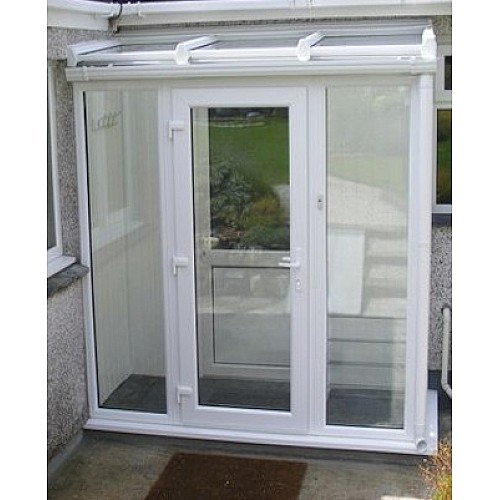2.5m x 1.0m Lean-To Porch with Full-Height Glazed Panels
£2,493.50
- Brand: Master Plastics
- Product Code: FHPORCH2.5x1
- Availability: In Stock
Product Description:
Upgrade your home's entrance with this stylish 2.5m wide x 1.0m projection Lean-To Porch. Featuring full-height glazed panels, this porch brings in natural light while providing an attractive and functional space to your home.
Key Features:
- Generous Dimensions: Width up to 2.5m; projection up to 1m.
- Variable Pitch Roof: Supports 25mm polycarbonate or glass glazing for enhanced durability and insulation.
- High-Performance Glazing: A-rated argon-filled double-glazed units with Low-E toughened glass and warm edge spacer bars.
- Durable Frame Options: Available in White, Light Oak, or Rosewood finishes with a frame height up to 2400mm.
- Premium Door Furniture: Includes hinges, lever/lever handle, lock, and key (letterbox not compatible).
- Advanced Security: Choice of 1-star anti-pick or 3-star enhanced locking cylinders.
- Customizable Design: Select door positioning, opening direction, frame color, door furniture finish (White, Chrome, or Gold), and optional top opening windows.
Straightforward Installation:
Designed for easy assembly, the porch includes oversized cills, secure frame fixings, and roof bars. Detailed instructions are provided, making it suitable for DIY enthusiasts or professional installation.
Delivery Options:
Opt for our 2-man delivery service for assistance with unloading (additional surcharge applies).


