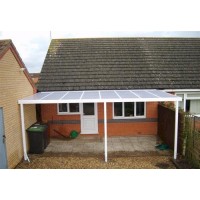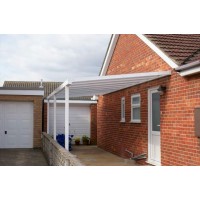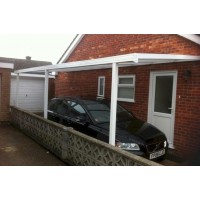Customizable Sizes from 2.5m to 7m x 1.6 Projection
- Brand: Master Plastics
- Product Code: EVO1600X
- Availability: In Stock
Product Description:
Transform outdoor spaces with our high-performance canopy system, which is ideal for domestic, DIY, and commercial applications. Whether you need a carport, patio canopy, or cycle shelter, this system delivers exceptional durability, versatility, and sleek design.
Key Features:
- Maintenance-Free Construction: Durable, powder-coated aluminum for long-lasting performance.
- Integrated Drainage System: Eaves beam doubles as a box gutter with drainage through supporting posts.
- Premium Glazing: 16mm triple-wall polycarbonate in clear, bronze, or opal finishes.
- Comprehensive Kits: Includes all fixings, sealants, and a detailed fitting guide for easy installation.
- Customizable Posts: Standard 2.25m posts, with optional 3m posts available.
- Flexible Sizes: Widths from 2.5m to 7m, with configurations for 2, 3, or 4 posts.
- Adjustable Pitch Options: Choose from 5°, 10°, or 15° roof pitches for optimal coverage.
- RAL Color Choices: White finish standard; custom RAL colors available upon request.
Technical Information:
- Wall Plate: 115mm (H) x 70mm (W)
- Eaves Beam: 115mm (H) x 80mm (W)
- Posts: 75mm x 75mm
- Glazing: UV-stabilized polycarbonate for strength and flexibility.
This canopy system is available in modular kits or bespoke configurations. Ideal for carports, patio canopies, caravan shelters, covered seating/play areas, and more. For non-standard projections or free-standing options, contact us for tailored support.
Product Summary:
The Canopy System combines modern design, structural strength, and easy installation for various applications. Its modular design offers flexibility for standard and custom requirements, making it a perfect choice for enhancing outdoor spaces.
![]() Installation Guide
Installation Guide
| Dimension | |
|---|---|
| Post Height options | 2.25m standard / upgradable to 3m |
| Length of Slope (mm) | 1.5m |
| Length against back wall (mm) | Variable 2.5m |
| Min clear height above wallplate | none |
| Roof Pitch options | 5, 10, or 15 degrees |
| Design | |
| Guttering | Integral |
| Panel Material & | |
| Panel Colour options | Clear, Opal |
| Frame Colour Options | White / Anthracite |
| Cantilever / post supported | Post supported |
| Number of posts | Widths 2.5m & |
| Delivery Times | |
| Delivery Times | 5 - 15 working days depending on the delivery address |






