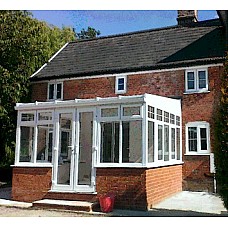DIY Lean-to Conservatory on Dwarf Walls
The lean-to conservatory, also known as a sunroom, is an ideal choice for those on a budget, offering an affordable and straightforward solution for bungalows and porches. Featuring sleek, clean lines, it provides a modern, minimalist aesthetic that complements contemporary properties. Perfect for homeowners seeking a simple, elegant design, the lean-to conservatory is a popular and practical addition to any home.

The lean-to conservatory is a versatile style that suits both traditional and contemporary homes, especially those with limited space under the eaves, such as bungalows, or areas where a full conservatory may not be feasible. With a roof pitch that can be customised, a lean-to can fit snugly under a bungalow's roof with a shallow pitch, or offer a steeper angle for terraced houses.
This simple yet effective design maximises space and offers an affordable solution. Often referred to as sunrooms or garden rooms, lean-to conservatories capture the winter sunlight, converting it into heat through the glass, making them a practical year-round option.
Thanks to the straightforward design, with at least one wall already in place, lean-to conservatories save on both time and labour costs. They can also be combined with other conservatory styles to create a tailored, combined space.
Perfect for extending your home, a lean-to conservatory is an easy way to add extra space, even in properties with limited building space or height restrictions. The Liniar lean-to conservatory features an advanced Liniar roof system for superior energy efficiency and seamlessly integrates with a wide range of windows and doors.
Whether you need a sunroom, garden room, study, utility room, or even a larger family room or kitchen extension, a lean-to conservatory is the perfect solution.
Colour Options:


