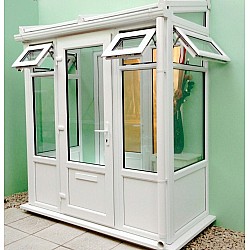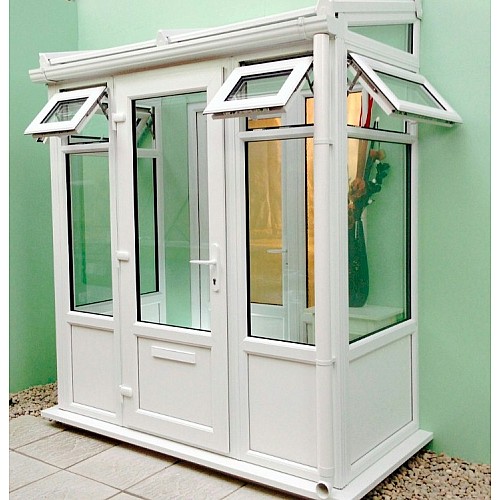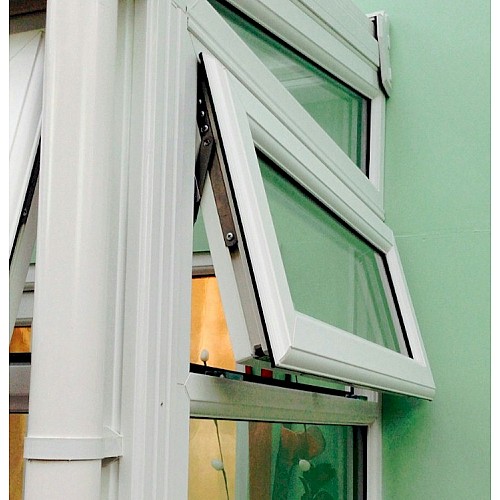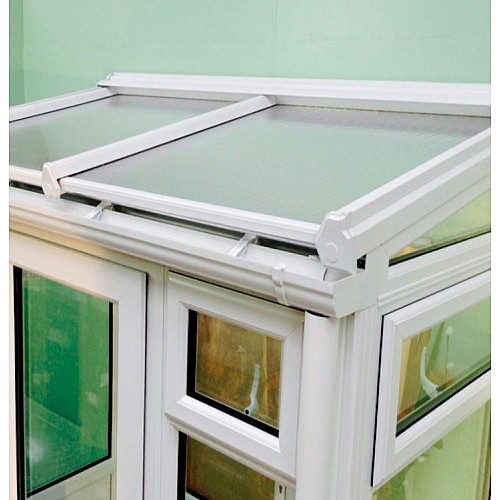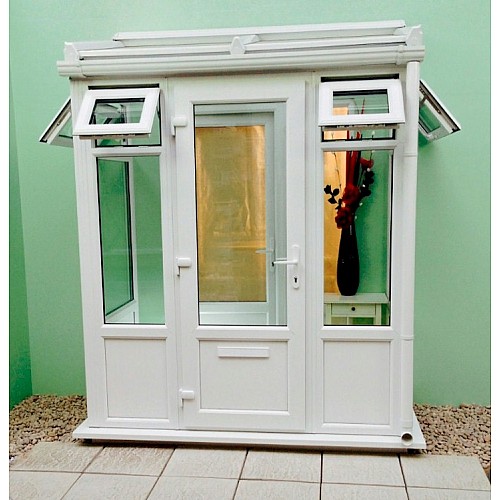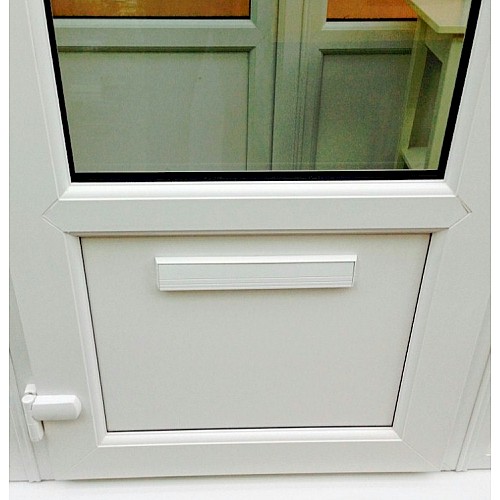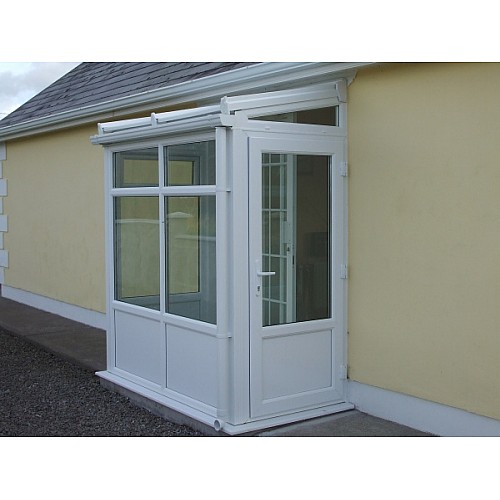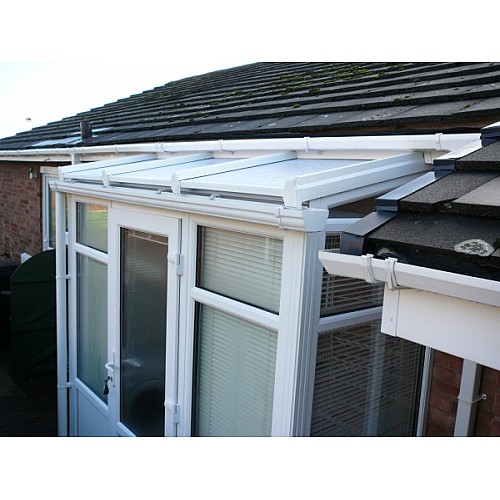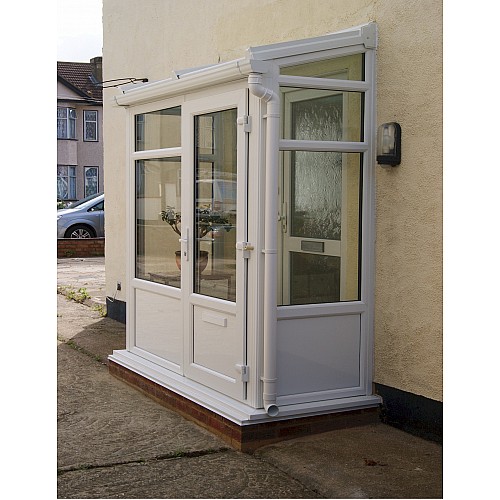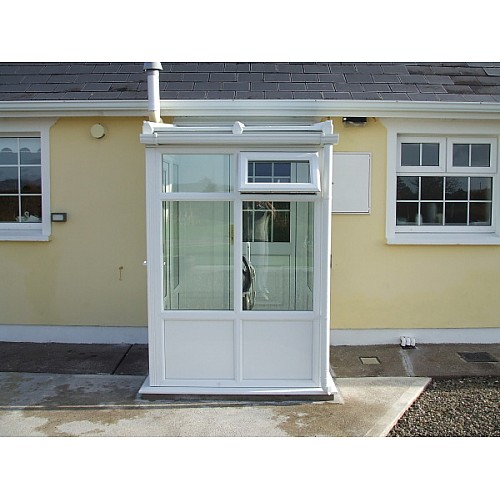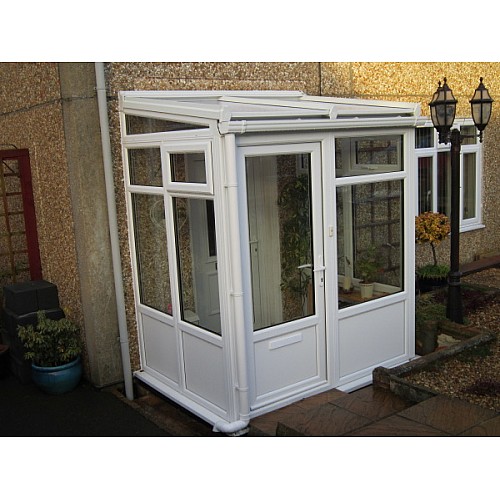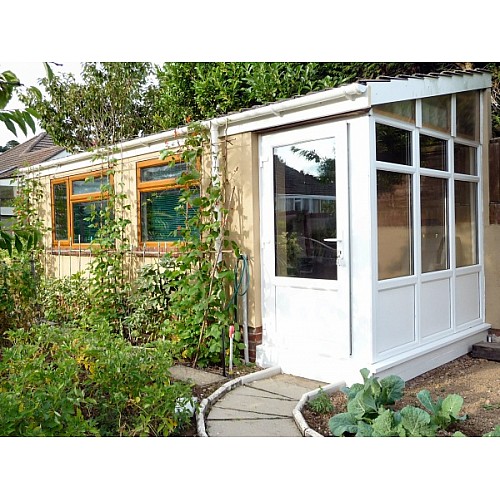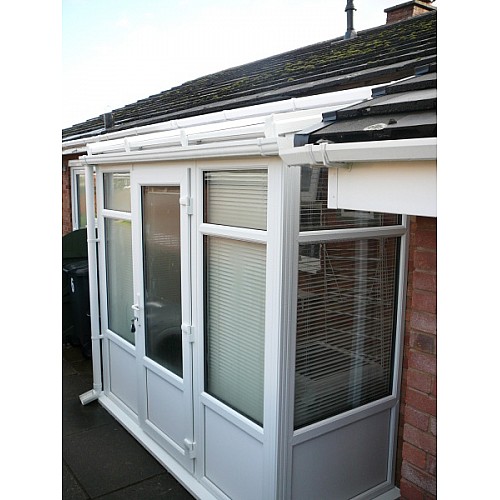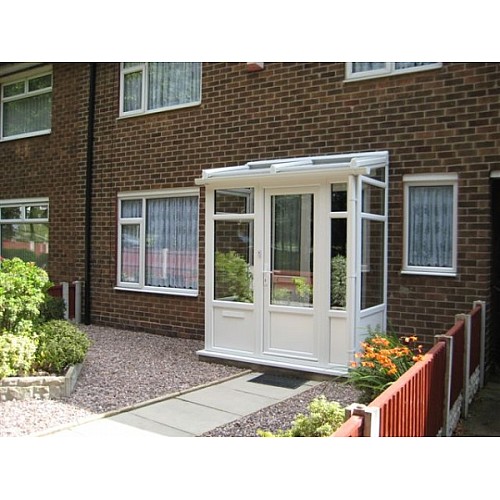3.0m x 1.0m Lean To Porch with Full Height, Half-Glazed Panels
- Brand: Master Plastics
- Product Code: PORCH3X1
- Availability: In Stock
Product Description:
Enhance your home’s entrance with the 3.0m x 1.0m Lean To Porch, designed with full height, half-glazed panels to maximize natural light. This porch features a variable pitch roof, capable of supporting polycarbonate or glass roofing options to suit your preferences. The ply-reinforced lower panels are 600mm high, with a 150mm wide cill, providing both strength and durability.
Constructed with Low-e toughened, argon-filled double-glazed units, the porch offers energy-efficient insulation. The front frame height extends up to 2100mm at the eaves beam and 2400mm to the wall plate, excluding the roof. Perfect for those seeking a stylish, functional porch to enhance their entryway.
Key Features:
- Dimensions: External width of 3.0m and projection of 1.0m.
- Roof Glazing Options:
- 25mm Polycarbonate: Available in clear, bronze, or opal finishes.
- Glass Roof Upgrade: Choose standard roof glass or low-energy self-cleaning glass.
- Frame Details:
- Ply-reinforced lower panels with a height of 600mm and a 150mm cill.
- Frame Height: Up to 2100mm to eaves and 2400mm to the wall plate.
- High-Quality Door & Window Furniture:
- Includes hinges, lever/lever door handle, lock & key, with an optional letter box.
- Energy-Efficient Glazing: Low-e toughened, argon-filled double-glazed units for superior insulation.
- Customization Options:
- Opening Windows: Add up to 4 opening windows for added ventilation.
- Frame Colour Choices: White, Light Oak, or Rosewood.
- Door Positioning & Opening: Choose the door location and whether it opens inward or outward.
- Locking Systems: Option to choose 1-Star or 3-Star locking cylinders for enhanced security.
Installation Instructions:
- Prepare the foundation to ensure a level base.
- Assemble the frame according to the provided instructions.
- Secure the frame to the wall for stability.
- Install the roof panels (polycarbonate or glass) as per your chosen option.
- Install glazing to ensure energy efficiency and protection.
Delivery Service:
If you require assistance with unloading, opt for 2-man delivery (additional surcharge applies).

