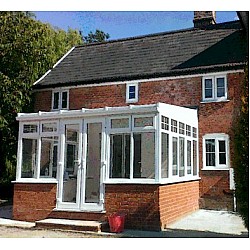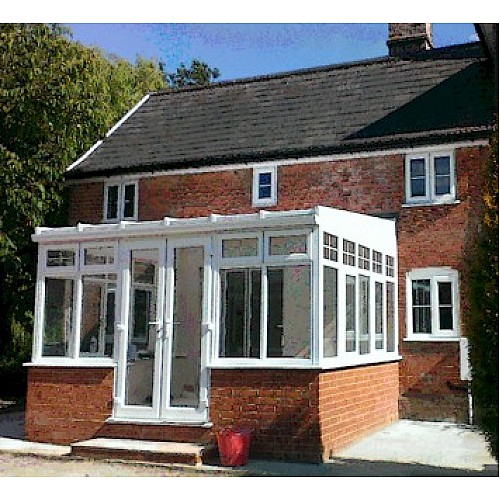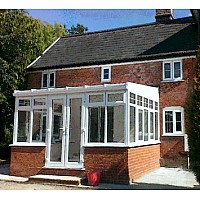DIY Lean-to Conservatory on Dwarf Walls | 4.5m x 5m
- Brand: Master Plastics
- Product Code: LTCONSERV4.5X5.0W
- Availability: In Stock
Product Description
Create a bright, spacious living area with this custom-made DIY Lean-to Conservatory. Designed to seamlessly blend with your home, this conservatory measures 4.5m in width and 5m in projection, providing ample space and natural light. Sitting on 600mm dwarf walls, it offers both functionality and style. Constructed with premium materials and built to your exact specifications, this conservatory is perfect for enhancing your home’s value and comfort.
Key Features:
- Made to Measure: Fully customizable to suit your space and preferences.
- Energy Efficient: Low E argon-filled A-rated toughened glass, ensuring excellent thermal efficiency.
- Superior Construction: Built with the Liniar EnergyPlus system and the Synseal synergy bar system for durability and strength.
- Flexible Door Options: French doors as standard, with the option to upgrade to sliding patio doors or Modlok Bi-fold doors for a modern touch.
- Roof Profile: A+ rated system with the Synseal synergy bar system, designed for longevity and energy efficiency.
- Roof Options: Standard 25mm polycarbonate in clear, bronze, or opal, with the option to upgrade to A-rated toughened glass or self-cleaning glass.
- Reinforced Profiles: High-performance Liniar EnergyPlus system that ensures excellent insulation and strength.
Customization Options:
- Door Positioning: Choose your preferred door placement (left, right, or front projection).
- Door Opening Style: Select whether you prefer your doors to open inwards or outwards.
- Opening Windows: Optional opening windows, strategically placed anywhere in your conservatory for optimal ventilation.
- Fitting Finishes: White, chrome, or brass options for a polished look.
Specifications:
- External Dimensions: 4.5m width x 5.0m projection (brickwork size).
- Frame Height: 2100mm under the eaves beam as standard.
Why Choose Us?
- Directly from the manufacturer, ensuring premium quality at an affordable price.
- Custom-built to your exact requirements and delivered with full support.
- Constructed using top-quality materials for exceptional energy efficiency, strength, and style.
Delivery Service:
If you require help unloading, opt for the 2-man delivery service at checkout for an additional surcharge. For custom design requests or sizes not listed on our website, please get in touch for a personalized quote.



