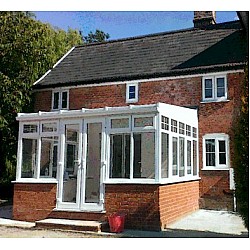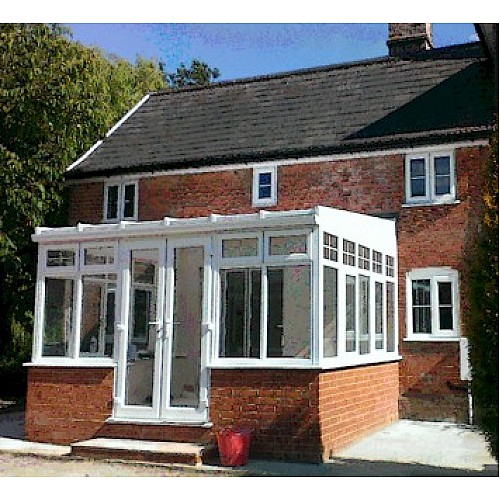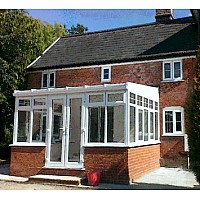DIY Lean-to Conservatory on Dwarf Walls | 5m x 6m
£8,841.31
- Brand: Master Plastics
- Product Code: LTCONSERV5.0X6.0W
- Availability: In Stock
Product Description:
Create a stunning extension with this DIY Lean-to Conservatory on Dwarf Walls, designed for those looking to maximize their space. With an external size of 5m x 6m, this conservatory is perfect for adding natural light and expanding your living area. Built with premium materials and energy-efficient systems, it can be tailored to your specific needs and preferences, offering excellent quality and flexibility.
Key Features:
- Top-Quality Construction: This conservatory is built using a complete A+ rated system with high-performance profiles and reinforced systems. It includes the Liniar EnergyPlus system and the Synseal synergy bar system, ensuring superior durability and thermal efficiency.
- Glass Options: The conservatory comes with Low E argon-filled A-rated toughened glass as standard. You can also upgrade to self-cleaning glass or toughened glass for additional benefits.
- Customizable Design: 5.0m x 6.0m external brickwork size with made-to-measure options to suit your home perfectly. Choose from various configurations for windows, doors, and more.
- Roof Profile: The roof comes with 25mm polycarbonate panels in clear, bronze, or opal. You can also opt for an A-rated toughened glass roof for improved insulation and modern aesthetics.
- Door Options: French doors are included as standard, with the option to upgrade to sliding patio doors or Modlok bi-fold doors for a sleek and stylish appearance.
- Wall Options: The conservatory sits on 600mm dwarf walls as standard. However, custom sizes can be accommodated at no additional cost.
- Energy-Efficient: A+ rated system to ensure energy savings and maintain a comfortable interior temperature year-round.
Specifications:
- External Dimensions: 5.0m (wide) x 6.0m (projection)
- Frame Height: 2100mm under the eaves beam (standard)
- Roof Material: 25mm polycarbonate as standard (clear, bronze, or opal) with an upgrade to toughened glass available
- Glass Type: Low E argon-filled A-rated toughened glass (standard)
- Wall Height: Standard 600mm dwarf walls
- Door Positioning: Choose from left, right, or front-facing doors
- Door Type: French doors (standard) or sliding doors or Modlok bi-fold doors (upgrade options)
Customization Options:
- Fittings: Choose from White, Chrome, or Brass fittings
- Window Placement: Option to add opening windows in custom locations
- Roof Options: Choose polycarbonate (clear, bronze, or opal) or upgrade to toughened glass for a more energy-efficient roof
Delivery Options:
- Standard Delivery or choose the 2-man delivery service (additional charge applies) if unloading assistance is needed.
- Bespoke Designs: If you have a unique design or specific requirement not listed on the website, please call us for a custom quote.
Related Products
£6,920.64 Ex Tax: £5,767.20
£4,341.60 Ex Tax: £3,618.00
£4,946.83 Ex Tax: £4,122.36
£5,386.18 Ex Tax: £4,488.48



-200x200.jpg)
